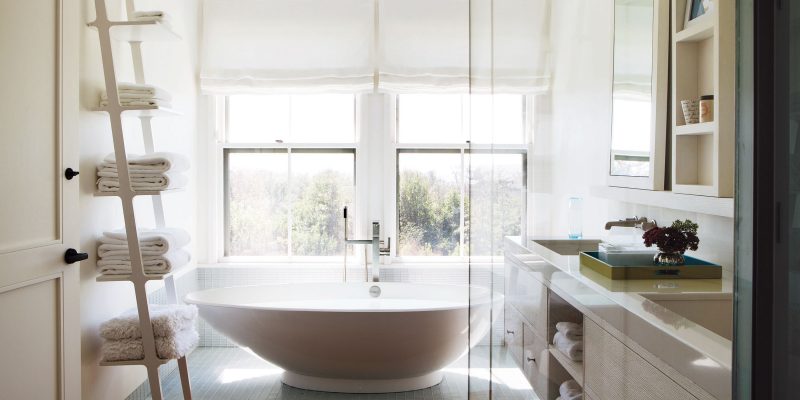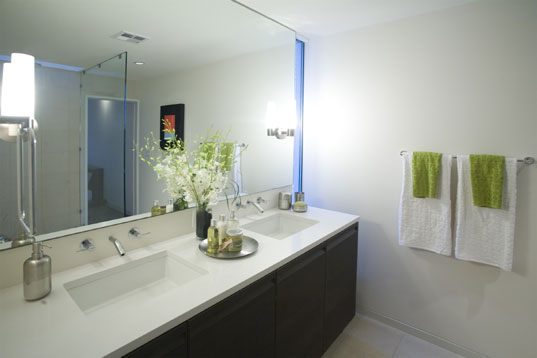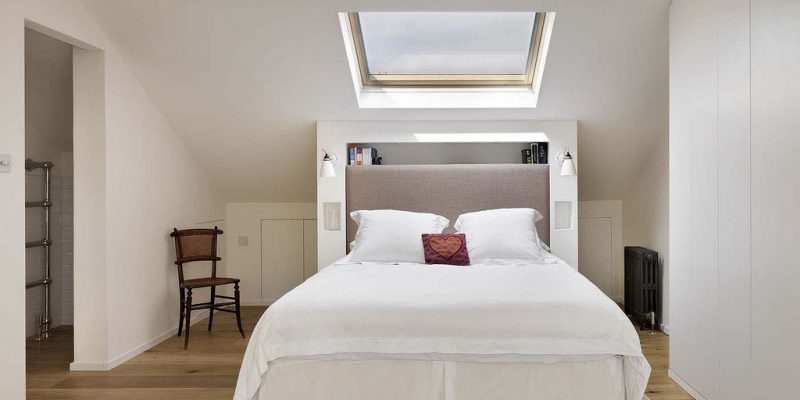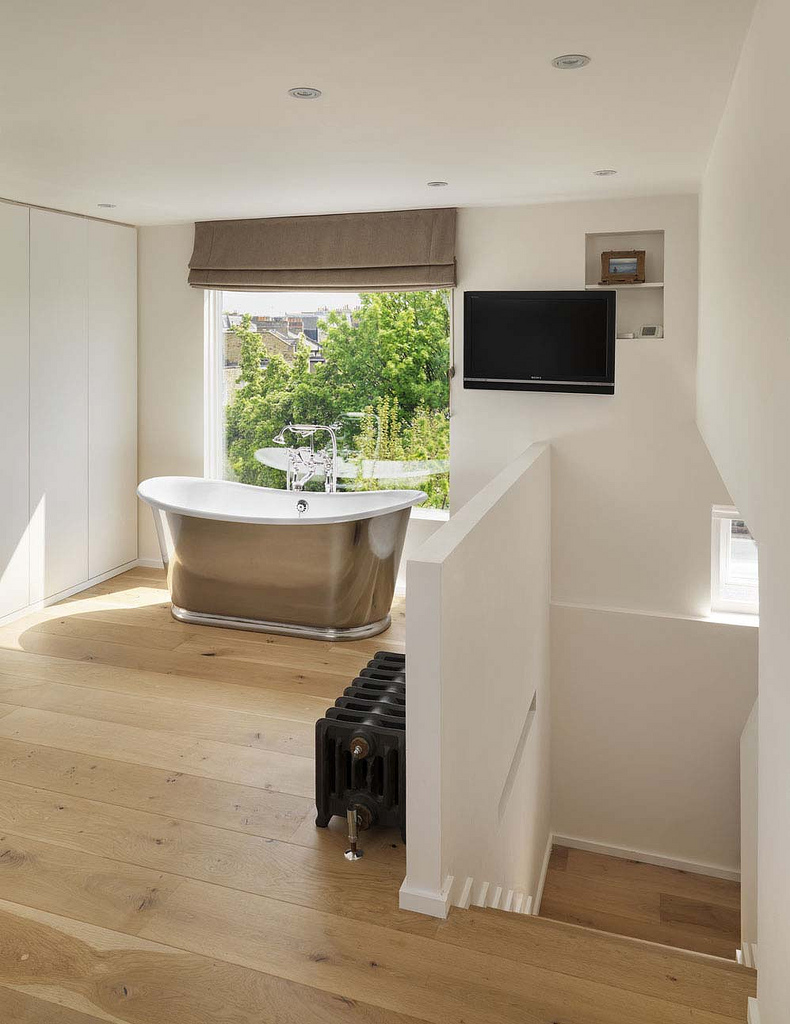Let’s face it, the only place we spend more time in than our bedrooms is our bathroom. They’re also the one intimate, personal space most of our guests see too. Taking time to think about what you need as well as what you want in your bathroom is important. Let’s start with the basics:
1. Lifestyle.
Lifestyle is your personality – how you live your life, how you work, play, entertain and enjoy your home. Are you active? Are you elderly or physically challenged? Do you have a large family or a small one? Do you have infants and toddlers, or teenagers? All these things matter when designing a bathroom. Larger families or people who shower or bathe more frequently will need a larger hot water system. You might prefer a shower over a bath, but other family members may prefer a bathtub. Then again, if you’re planning on selling your home within the next five years, having both a shower and tub makes more sense in increasing your resale value. Sit down with your family and think about:
- What is your daily routine.
- Do you share the bathroom with a spouse or kids? How can a redesign ensure everyone has access, hot water and plenty of room at the sink?
- Shower or Bath
- Handicap access or safety features
- Number of sinks. They can be “his and hers” or a sink for the kids and one for adults. You can’t go wrong with two sinks in a master bath
- Size and space. Do you want a larger bathroom, or are you willing to settle for redoing what you have?
- Storage. Will you need more or less storage?
- Lighting. If you ever wanted a skylight or large windows in your bathroom, now’s the time to think about what kind and where.
- Budget. Be realistic. What can you afford?
- Toilet or toilet and urinal. Believe it or not, in mostly male households urinals are becoming commonplace fixtures.
2. Remodel or Renovate?
Homeowners and even home stores use the words “Remodel” and “Renovate” interchangeably, but there is a big difference. Just ask your contractor.
“Remodelling” means significantly altering the structure of the room. You may move the toilet to the opposite side of the room, replace the old sink and vanity with a new one, and maybe put in a skylight and floor-to-ceiling glass shower where the old linen closet used to be. Remodelling is significantly more costly. It also takes longer, often weeks or a month or more.
“Renovate” means to “make new again.” If you’re talking to a plumber or builder this means you may want to repaint a room or rooms; reface cabinets, install new light fixtures, or add new finishes and fixtures. Your bathroom, for instance, isn’t radically altered, but the colour, fixtures, and other items are upgraded. The sink, toilet, tub, and shower stay in the same place, but they may get new fixtures, or you may add tile around the room, paint and maybe refinish the tub, or replace the toilet with a newer model. Many homeowners can renovate a bathroom over a weekend or two.
If your budget can’t quite handle a remodel consider a renovation:
- Painting or new kinds of wall decoration, like Venetian Plaster, Wallpaper or special applications like tin, copper, tile or wood can give a radical new look
- A new style of toilet (wall hung or tankless) or even a new colour of toile can make the room seem different.
- Install different sink fixtures and maybe even a different sink.
- Refinishing an existing tub and adding glass doors instead of using shower curtains, or vice versa.
- Add mirrors and lighting to increase the visual size of the room.
3. Budget And Design
Most homeowners look at the cost of new fixtures, toilets, and bathroom accessories and opt for the cheaper items, like a £50 sink versus a £200 one. But it’s not the fixtures that kill your budget. It’s the labor. It doesn’t cost a plumber anymore money to install a cheap toilet versus an expensive one. His labor rate stays the same no matter what he’s doing. Spend wisely and consider not increasing your labor costs versus buying cheaper fixtures.
For instance, if your plumber simply has to replace a toilet his labor rate is going to be much lower than if he has to move the plumbing and toilet to the other side of the room. That’s a one-to-two hour job versus a 30-to-40 hour job.
If you have a tight budget, talk to us about how the design impacts your budget. You may be surprised how much more you can do if you pick smart design choices. We can always make your budget work for you instead of against you. We can help you reduce labor costs by:
- Choosing a different kind of sink and vanity to make the room look larger without having to move the sink to a different wall.
- Choosing a wall hung toilet instead of moving the toilet to the other side of the room.
- Considering a bath and shower combination instead of creating a separate shower and bath.
4. Storage
We all want more storage, but it’s not exactly the sexiest thing to think about when considering a bathroom remodel or renovation. The good news is, you can increase your storage space if you think about it as you renovate or remodel. Take time to look at small storage solutions on Pinterest.com and other make-over sites. It’s possible to build-in storage under or around your existing tub, sink or upper walls using shelving or other methods. Get creative. You don’t have to eliminate storage to gain space or room. Some ways to increase storage:
- Shelving over a doorway can give you three to twelve square feet of added storage.
- Increase storage by using a tip-out sink kit to create a drawer in front of your existing vanity.
- Use bathroom cabinets and medicine chests that sit flush with walls by being mounted inside stud walls.
- Consider furniture, like cabinets, baskets, and wall chests that can be moved if needed.
5. Laws & Regulations
We will take care of any permits to do the things needed to ensure your remodel or renovation is legal and to code. But before you commit to a contract, make sure you understand:
- What, if any permits will be needed and what they will cost.
- What inspections will be needed? Will you need electrical, plumbing and gas inspections? At what point will they be needed and will other work be delayed until they’re approved?
- What new codes will you be required to meet?
6. Contingency budget
If you’ve ever watched any home renovation reality television show you know that builders and homeowners find things they never expected — mould, rotted floor joists, bad construction, wet plaster, leaks, bad wiring or non-code compliant work from past owners. Bathrooms are the centre of water in our homes. And, the plumbing for all that water is hidden – in walls, under the floor and sometimes overhead. Water could have been destroying any of those surfaces for years, and you won’t find out until you start your renovation or remodel. Any of those things can destroy a budget and stop a remodel or renovation in its tracks. You had dreams of a new bathroom, but when you go to replace the toilet you discover the floorboards under it are rotted, and you need a new floor. It happens. So when you sit down with us ask:
- What should our contingency budget be?
- What things might or could go wrong?
- What could you find?
If it’s a bathroom in need of a remodel, we could find a lot. Be prepared. If you don’t need the contingency budget then once your bathroom renovation or remodel is done you can use it to pay the loan, or put it aside for your next project. Either way, don’t get caught short-handed and strapped for cash halfway through your new construction.
That’s about it. The most important thing you should take away from this article is how important it is to plan and be prepared mentally and financially for your new space. As much as you might want to start immediately, take the time to plan. If you’re not sure how to plan, or don’t know what you don’t know, contact us at Horsham Services. We give you free estimates and bring our experience and design skills to your unique space.




